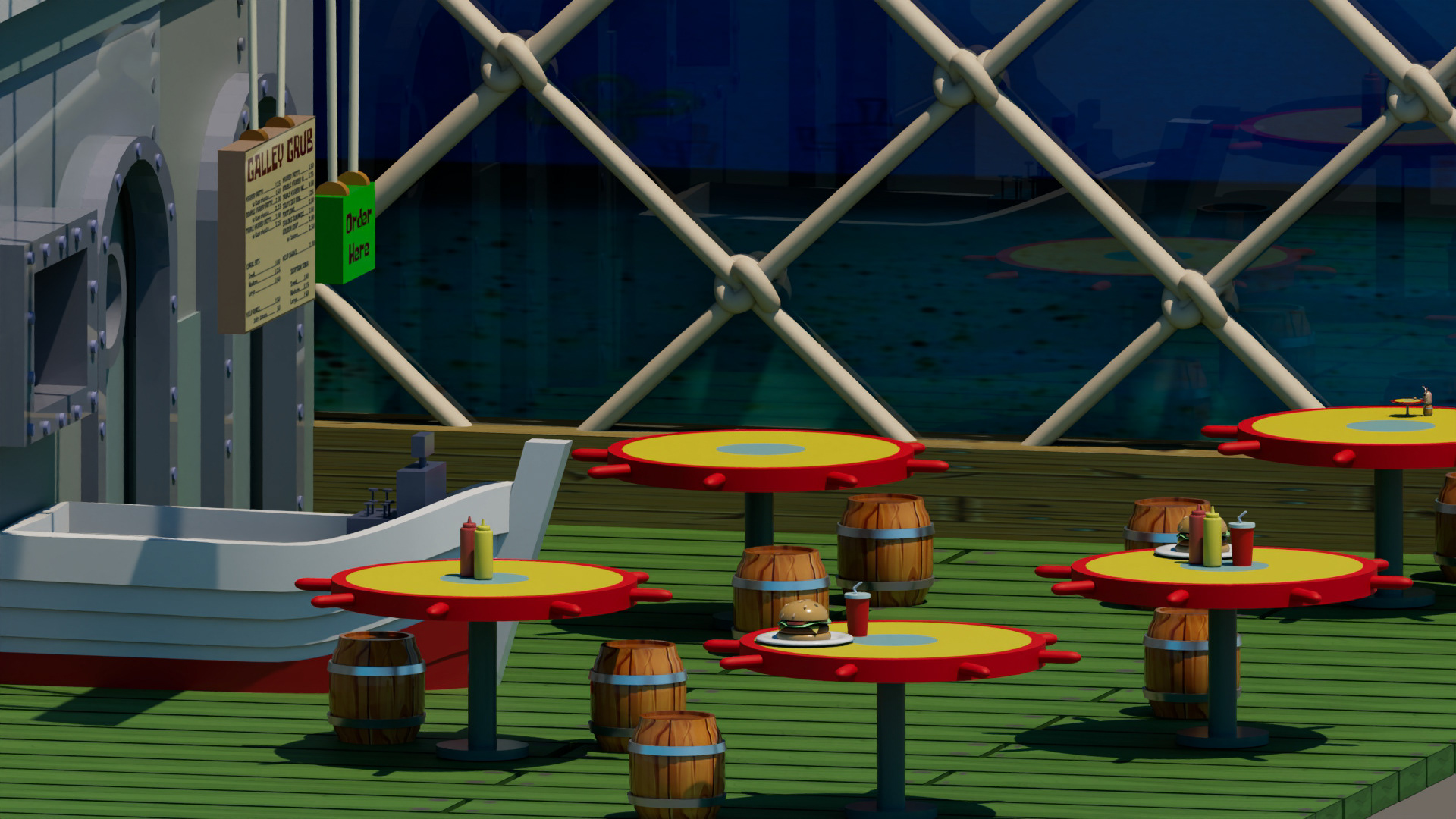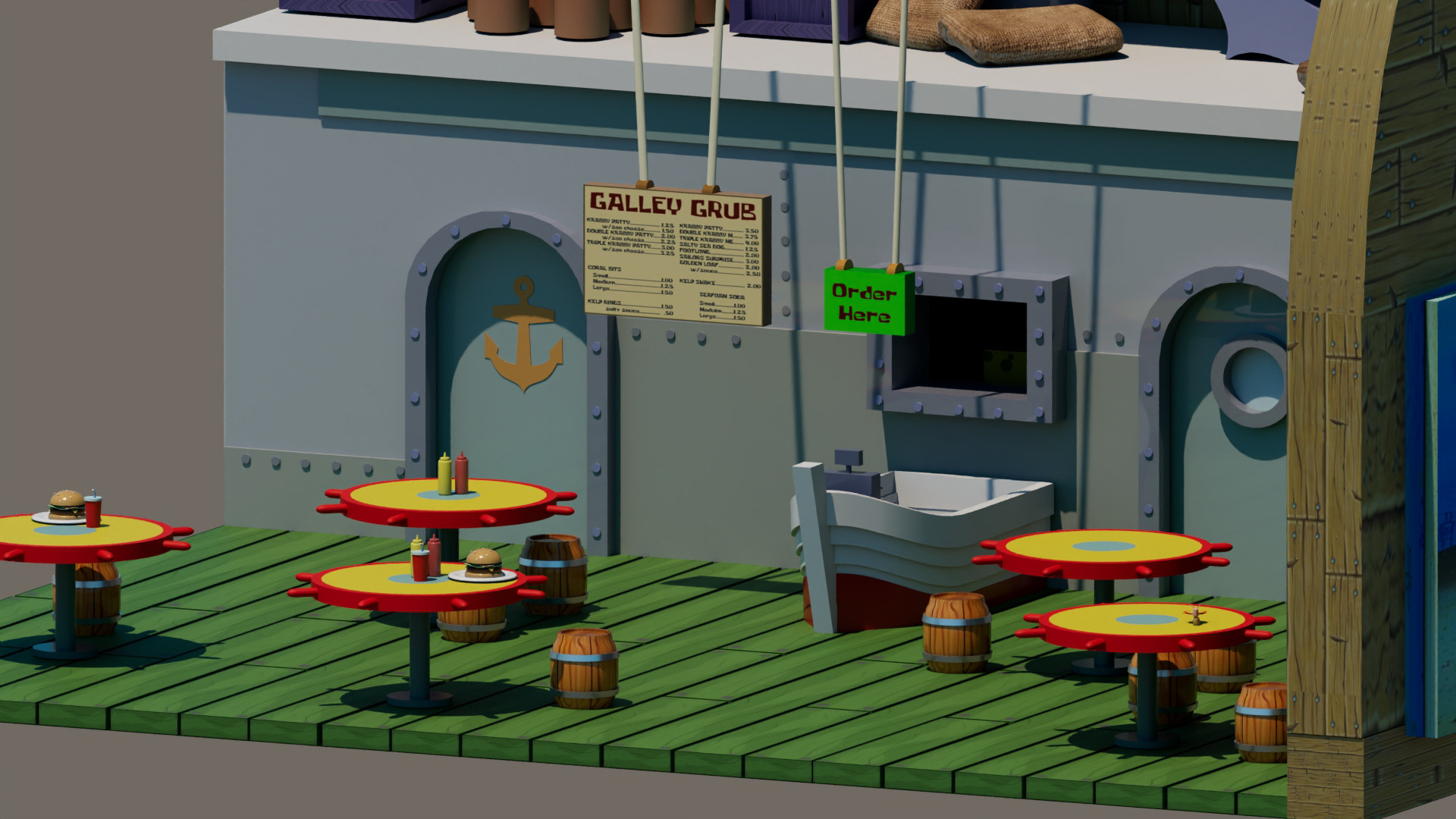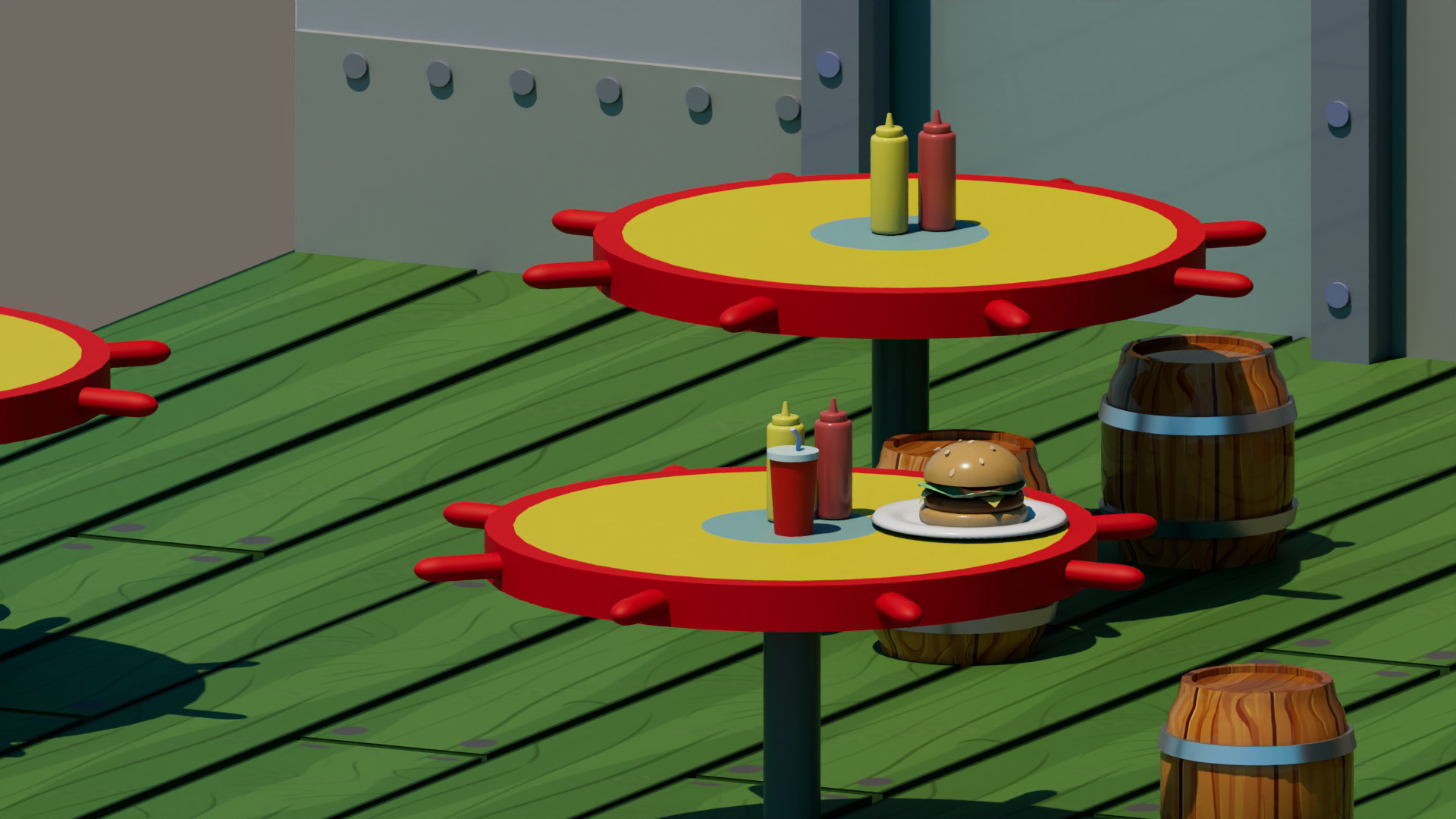Project Brief
For this project, students were tasked with designing and modeling an isometric 3D room using skills developed in class. The room had to include flooring, two walls, and at least ten unique objects, all based on reference images of familiar items. A clear layout blueprint was required to guide the composition, and all objects and materials needed to align with a consistent overall theme and style.
Project Solution
For this project, I chose to recreate the Krusty Krab dining room. This was my first experience creating a large-scale 3D model, so I focused on including as much detail as possible to make the space feel accurate and true to the original. The project allowed me to practice modeling techniques, attention to detail, and translating a familiar environment into a fully realized 3D digital space.
Programs
AutoDesk 3DS Max
Adobe Illustrator
Adobe PhotoShop
For this project, students were tasked with designing and modeling an isometric 3D room using skills developed in class. The room had to include flooring, two walls, and at least ten unique objects, all based on reference images of familiar items. A clear layout blueprint was required to guide the composition, and all objects and materials needed to align with a consistent overall theme and style.
Project Solution
For this project, I chose to recreate the Krusty Krab dining room. This was my first experience creating a large-scale 3D model, so I focused on including as much detail as possible to make the space feel accurate and true to the original. The project allowed me to practice modeling techniques, attention to detail, and translating a familiar environment into a fully realized 3D digital space.
Programs
AutoDesk 3DS Max
Adobe Illustrator
Adobe PhotoShop


