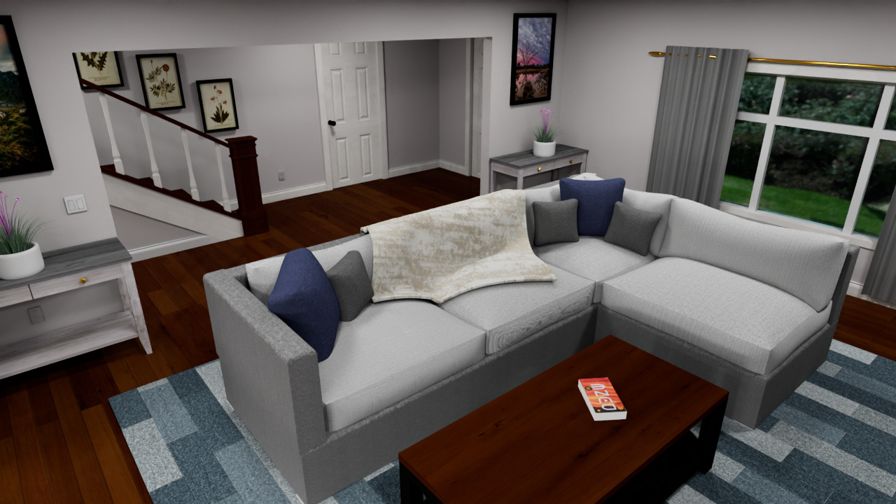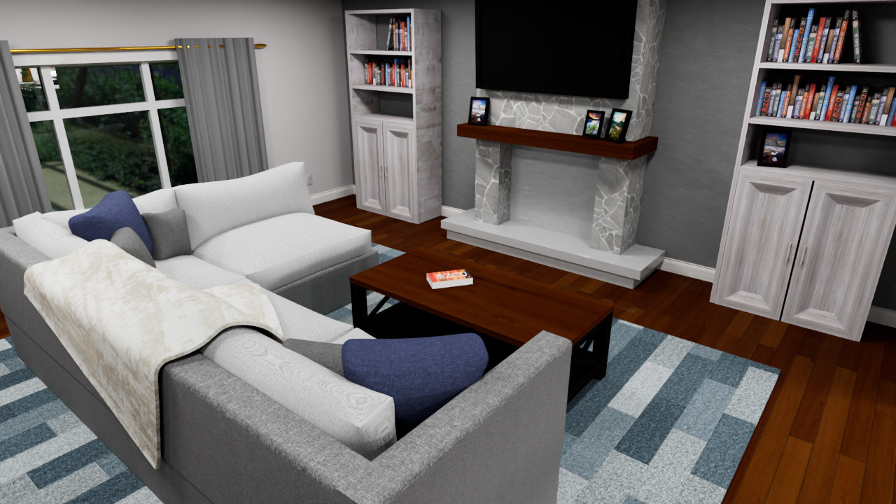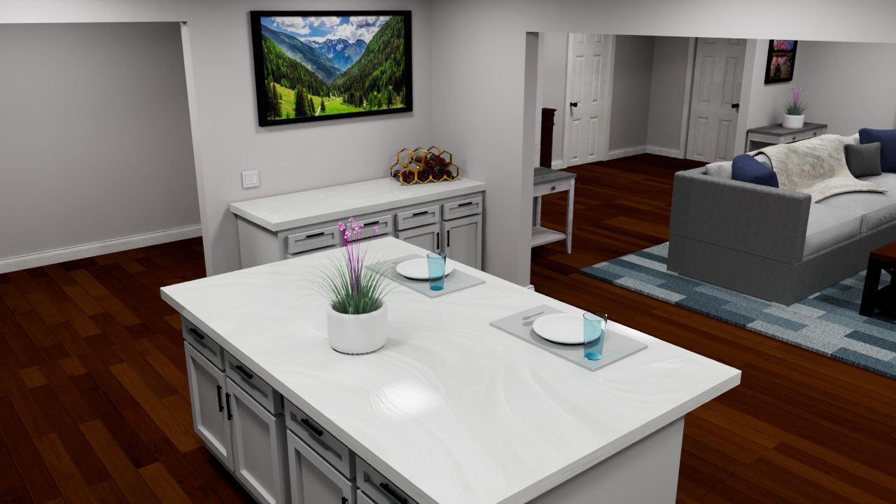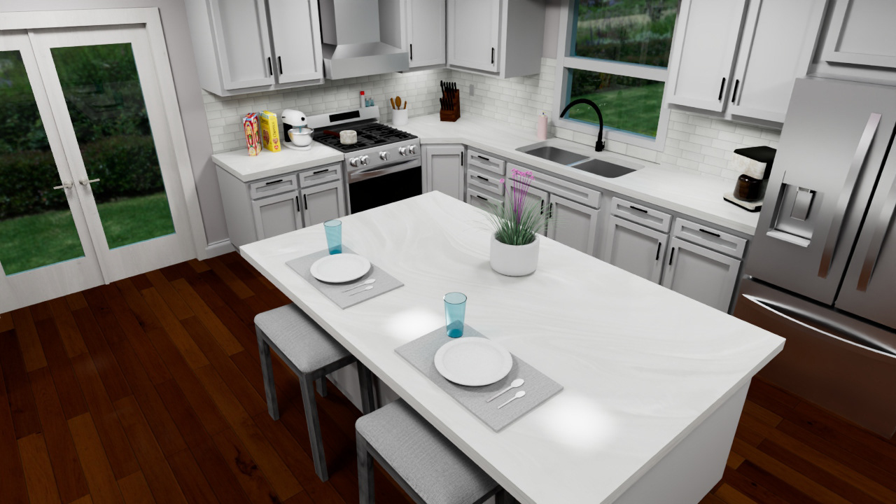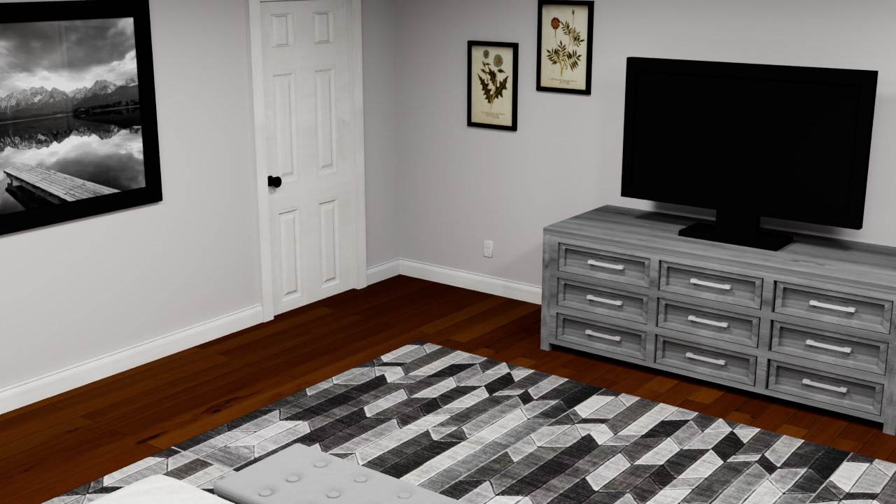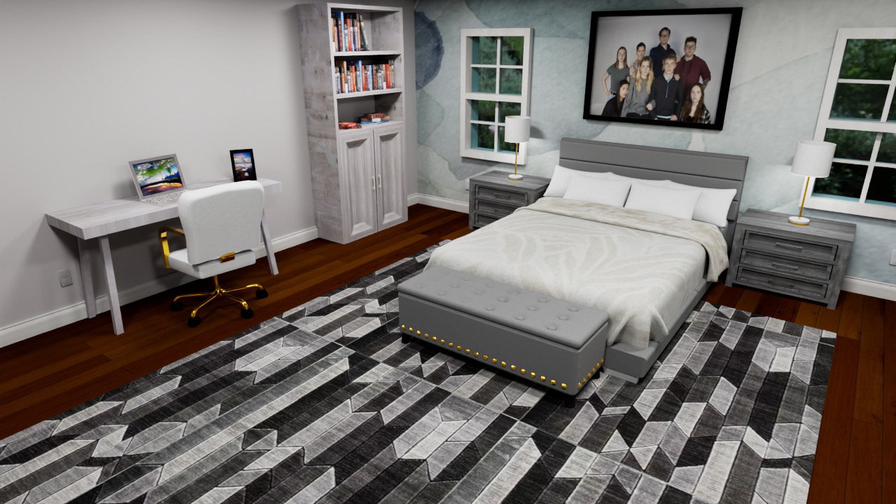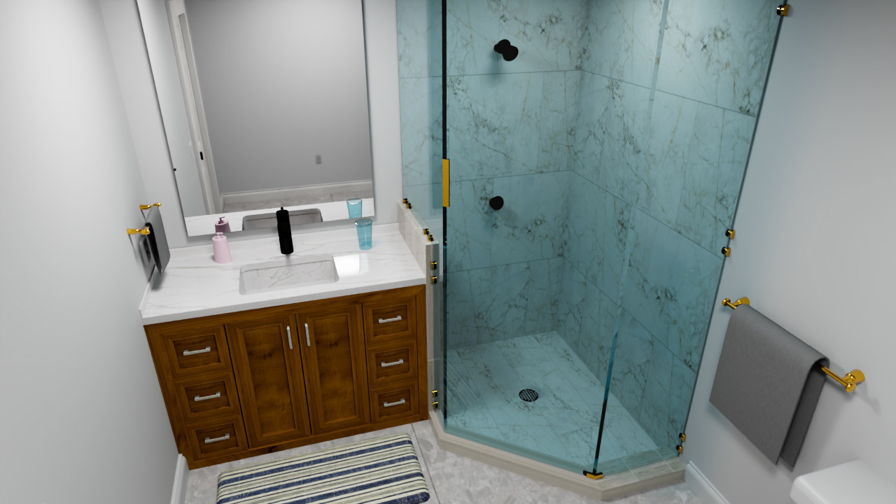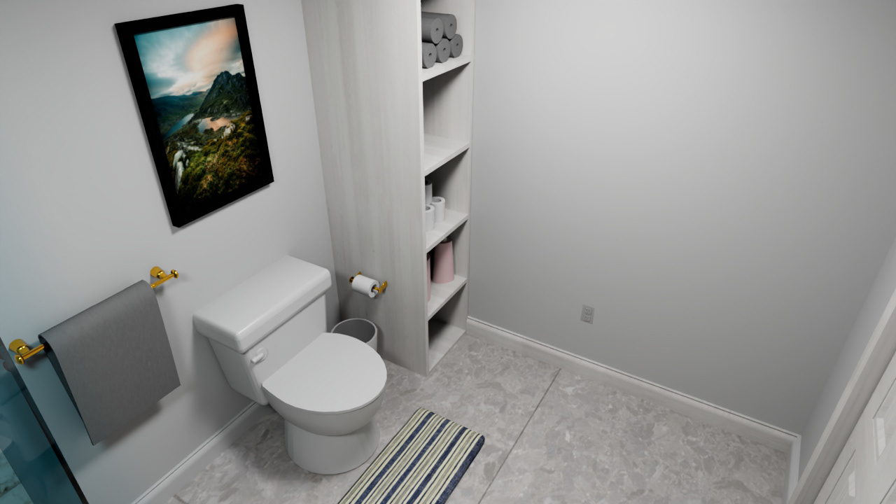Project Brief
For this project, I was tasked with designing and modeling the interior of a house using 3ds Max, focusing on realism in both structure and materials. The house was required to include a fully furnished bedroom, bathroom, kitchen, and living room, with detailed fixtures such as doors, windows, outlets, and appliances. All models had to be created using reference images, and the lighting was set up to reflect realistic interior environments.
Project Solution
I decided to base my house on a modern-day residential design. My focus was on making everything as realistic as possible, from the textures and lighting to the scale of each element. All aspects of the house were designed according to standard residential requirements, including details like light switches placed at the correct height and functional layouts. The project allowed me to combine technical modeling skills with attention to practical and realistic design.
Programs
Autodesk 3DS Max
Adobe Illustrator
Adobe Photoshop
For this project, I was tasked with designing and modeling the interior of a house using 3ds Max, focusing on realism in both structure and materials. The house was required to include a fully furnished bedroom, bathroom, kitchen, and living room, with detailed fixtures such as doors, windows, outlets, and appliances. All models had to be created using reference images, and the lighting was set up to reflect realistic interior environments.
Project Solution
I decided to base my house on a modern-day residential design. My focus was on making everything as realistic as possible, from the textures and lighting to the scale of each element. All aspects of the house were designed according to standard residential requirements, including details like light switches placed at the correct height and functional layouts. The project allowed me to combine technical modeling skills with attention to practical and realistic design.
Programs
Autodesk 3DS Max
Adobe Illustrator
Adobe Photoshop
